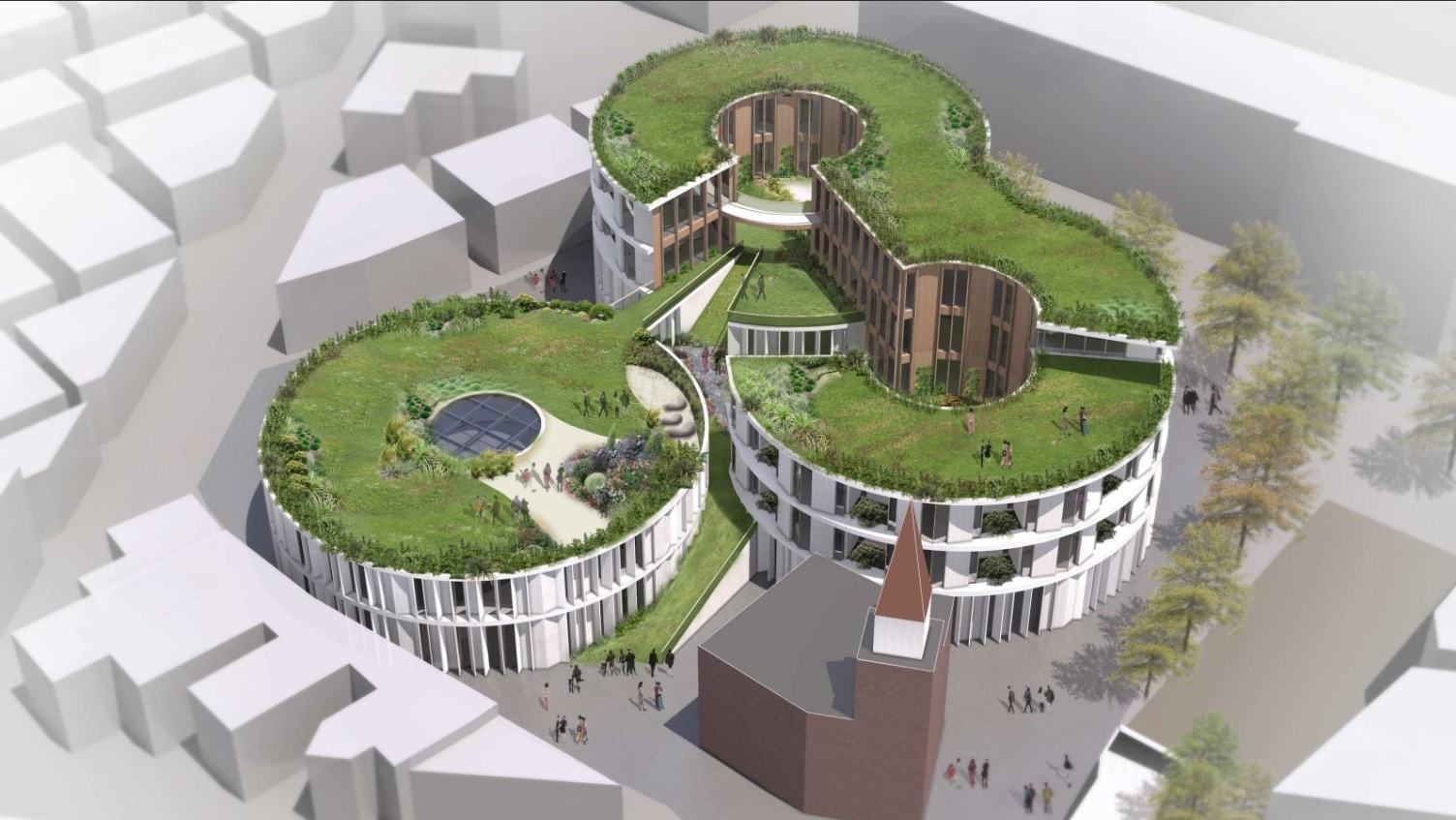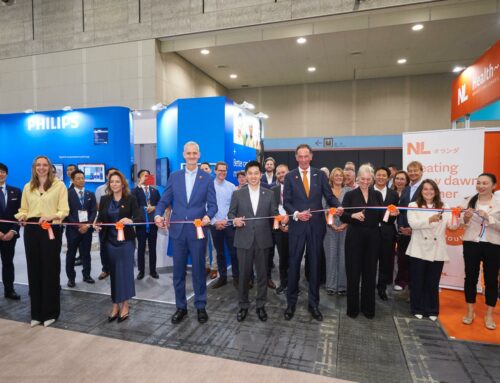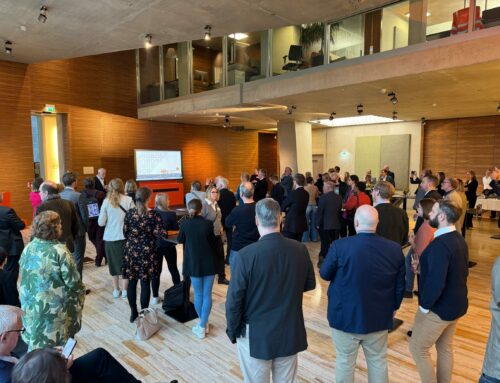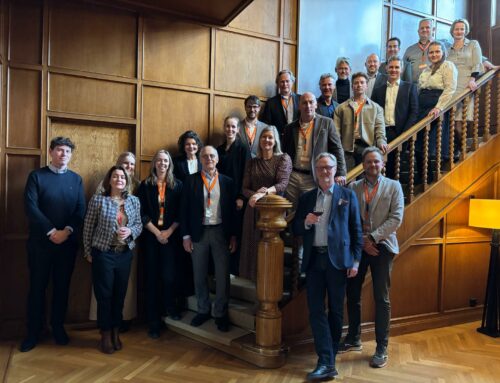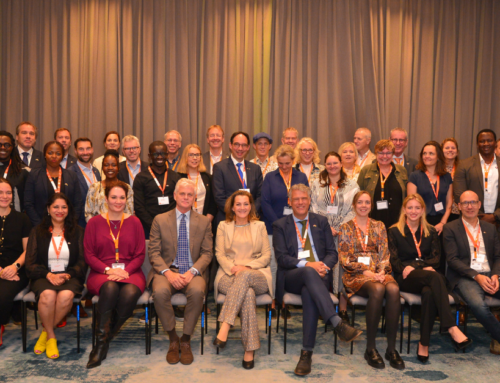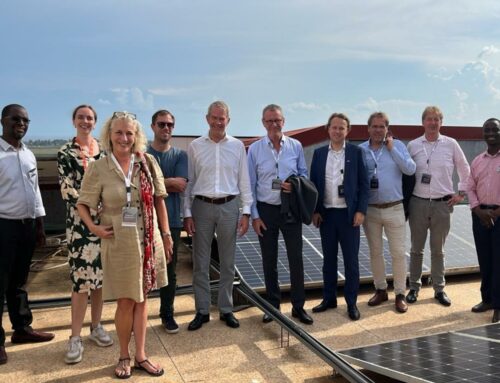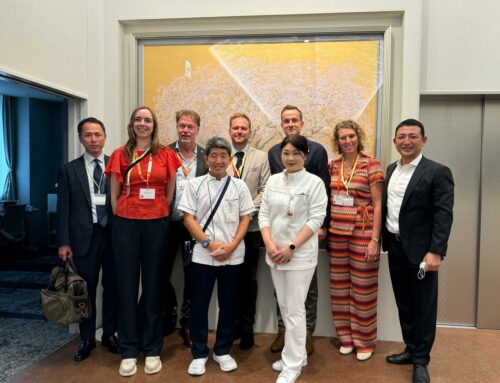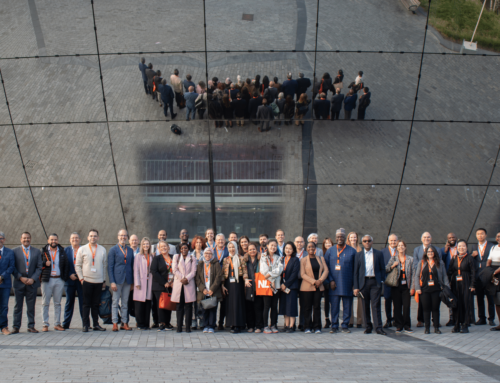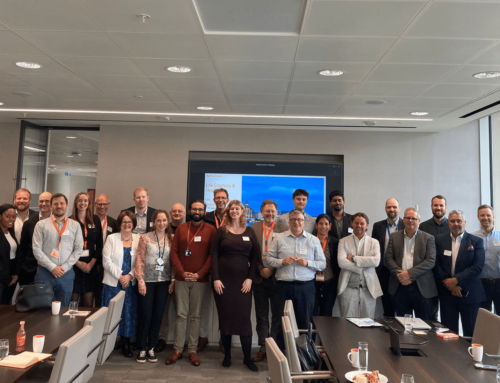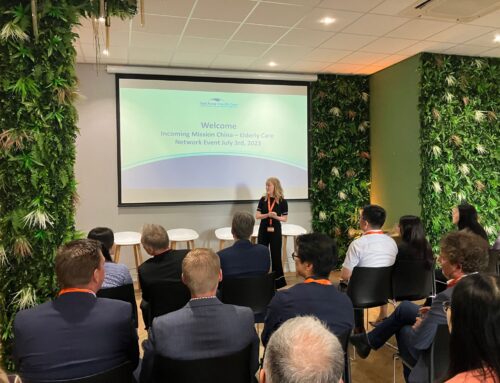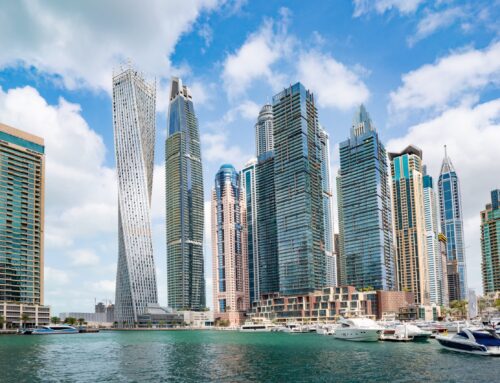Meeting center and nursing home: ”Everything in this design is geared to supporting the quality of life and dignity of the patients”
Most people feel connected to the place where they live. It’s what they call home, where they feel safe and protected, where they can live as they wish. Therefore, when they can no longer live independently, the transition to a nursing home can be a drastic event. Vulnerable seniors have to adapt to new daily routines, new social networks and unfamiliar surroundings. A carefully designed environment has a positive influence on the wellbeing and safety of residents.
Meeting place and nursing home
Combining a meeting place and a nursing home in one and the same building creates maximum flexibility for future use. In terms of height and scale, the design of the complex blends into the surroundings, making the most of the compact site. Thanks to its striking circular shape, the building is visible from every angle, clearly rooted in its context and in the community.
A place for encounters and connections
The meeting place is located on the ground floor. Public functions such as the grand café, music room, auditorium and information centre give the building an inviting and open character. All spaces have large, tall windows that offer views of the street, giving passers-by a glimpse of what’s going on inside the building.
The nursing home is located on the first and second floors. A nursing home usually has a dual character, as an institution and as a home. People with dementia can suffer from stress because of unexpected stimuli from sounds, smells and light, which can express itself in fear or aggression. A carefully designed environment can reduce stress. Everything in this design is geared to supporting the quality of life and dignity of the patients.
Calmness and light
All twin and four-person rooms are designed in such a way that the residents can see outside from their bed without having to look past the bed of another resident. Daylight penetrates deep into the bedrooms, positively benefitting the wellbeing of residents. People with dementia need plenty of light, and small changes in lighting conditions over the course of a day positively affect the biorhythm. A screen around the bed absorbs unexpected sounds, thereby reducing stress caused by sound. All care units open onto small inner gardens to enhance the sense of home, which also reduces stress caused by a change in living environment.
Quality of semi-public space
The shape of the building means that corridors are compact and always connected to the façade with large windows, allowing plenty of daylight to enter and offering views of the green roofs. The high levels of light reduce the risk of falls, and views of the surroundings improve orientation. Corridors also feature small experience corners where residents can rest, reducing the tendency to wander around. All corridors lead to living rooms to encourage residents to undertake activities and dine together. Living rooms also feature small corners into which residents can retreat if they need more privacy. A narrow, open kitchen enhances the sense of home.
Inviting roof gardens
A central indoor or outdoor space plays an important role in traditional Korean architecture. Because of the limited space for construction, the roofs are used as public space, providing a garden, a play area, and a place for socializing, both for residents of the home and for people living nearby. Each care unit is connected to a large roof terrace where vegetables can be grown, small animals kept, and fruit trees planted. Visitors to the 50+ centre can maintain the gardens together with staff, family members and residents.
Height differences between roofs are used to distinguish the various areas from one another. Places that require more protection are situated on higher levels, but they remain connected to the outdoor green area. Connections with the surroundings are strengthened further by two ramps that provide public access to the roof terrace.
Source: EGM Architecten


